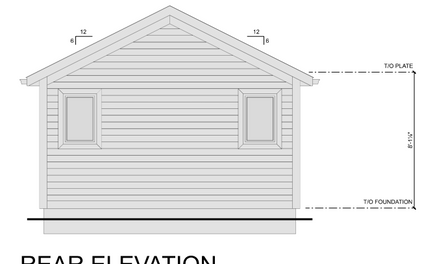top of page
Shed Design ($500+HST)
What's included:
• BCIN stamped digital (PDF) design package
• Floor Plans
• Elevations
• Cross Section
• Signed Schedule 1 Designer Form (required for permit application)
Not included:
• Site Plan and Zoning Review where required.
To begin your shed design fill out the form below.



bottom of page
.png)







